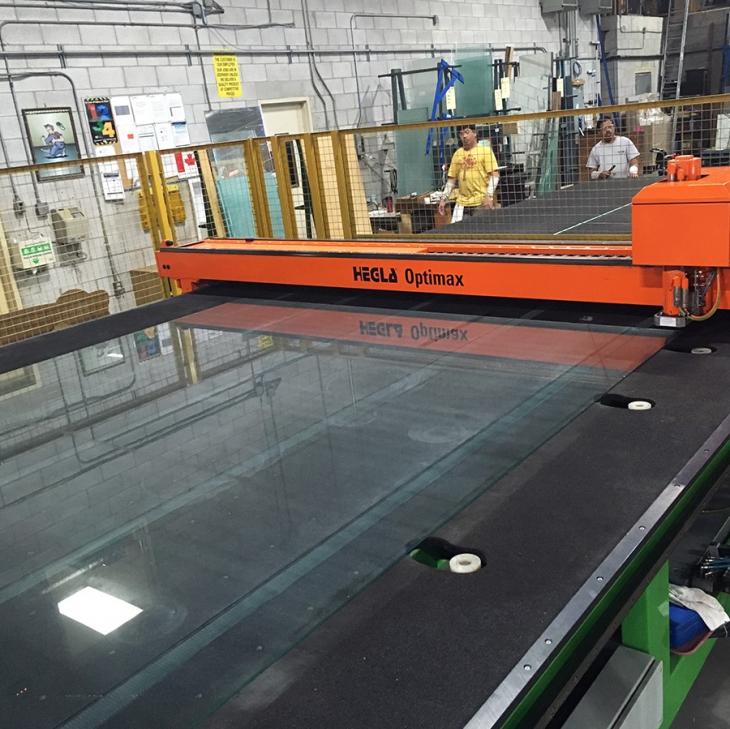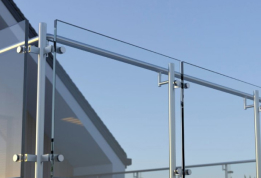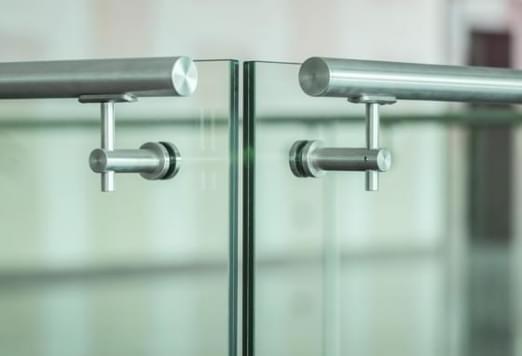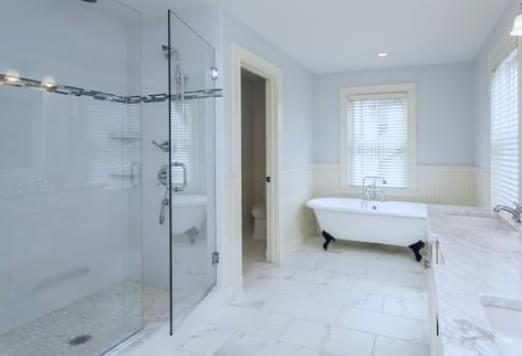Important Tips When Planning for A New Shower Enclosure
One of the most popular areas or rooms to upgrade is the bathroom. Trends are always changing, and today, modernity and minimalism rule the day. Custom glass shower doors can help transform your bathroom into something more elegant and make it look more spacious. Before you start ordering your new shower doors, it helps to learn about some important structural and aesthetic elements so you can make sure you order only the best custom glass shower doors for your needs.
To curb or not to curb?
Installing your new glass shower door on a curb works great as it helps prevent water leakage and pooling on the floor. A shower curb is usually sloped at about 5 degrees to facilitate the flow of water going toward the drain. This slope or pitch is very important to avoid standing water that could leak through the floor of your bathroom. The only major consideration about shower curbs is that they are not handicap-friendly and can make for a less streamlined feel.
It's all about the measurements
Most hardware for custom glass shower doors is made to accommodate three common angles: 90°, 135°, or 180° angles. It would be easier to plan your shower enclosure around these angles to ensure that it can work properly using the available hardware. When it comes to the width of your enclosure panels, each must have at least 4.5 inches to adequately support the hardware and meet the minimum width requirement for tempered glass. The enclosure itself should be a minimum of 22 inches in width.
Considering overhangs or raised tiles
The most important thing that installers of custom glass shower doors must look out for is whether anything will hinder or interfere with the movement of the door, as well as if there are gaps between the enclosure and the wall. If you prefer to incorporate some decorative pieces or overhanging tiles, this modification should be taken into careful consideration so as not to compromise proper door movement.

One of the most popular areas or rooms to upgrade is the bathroom. Trends are always changing, and today, modernity and minimalism rule the day. Custom glass shower doors can help transform your bathroom into something more elegant and make it look more spacious. Before you start ordering your new shower doors, it helps to learn about some important structural and aesthetic elements so you can make sure you order only the best custom glass shower doors for your needs.
To curb or not to curb?
Installing your new glass shower door on a curb works great as it helps prevent water leakage and pooling on the floor. A shower curb is usually sloped at about 5 degrees to facilitate the flow of water going toward the drain. This slope or pitch is very important to avoid standing water that could leak through the floor of your bathroom. The only major consideration about shower curbs is that they are not handicap-friendly and can make for a less streamlined feel.
It's all about the measurements
Most hardware for custom glass shower doors is made to accommodate three common angles: 90°, 135°, or 180° angles. It would be easier to plan your shower enclosure around these angles to ensure that it can work properly using the available hardware. When it comes to the width of your enclosure panels, each must have at least 4.5 inches to adequately support the hardware and meet the minimum width requirement for tempered glass. The enclosure itself should be a minimum of 22 inches in width.
Considering overhangs or raised tiles
The most important thing that installers of custom glass shower doors must look out for is whether anything will hinder or interfere with the movement of the door, as well as if there are gaps between the enclosure and the wall. If you prefer to incorporate some decorative pieces or overhanging tiles, this modification should be taken into careful consideration so as not to compromise proper door movement.







